Auralith
Auralith was designed for a private client with a vision for sustainable architecture through liveable, resilient design; reduced environmental impact; and a forward-thinking approach to construction. Its architecture is tailored for a comfortable, climate-responsive living environment through passive strategies and material intelligence. By eliminating the need for transported materials, the project significantly lowers embodied carbon and construction waste. The innovative construction method stands as a replicable model for future construction—scalable, adaptable, and autonomous. It demonstrates how architecture can respond to place while advancing sustainable, low-impact building methods for remote and ecologically sensitive contexts.
Program: Residential
Client: Undisclosed
Location: Undisclosed
Design Partner: Ergin Birinci Studio
Read more after the images…
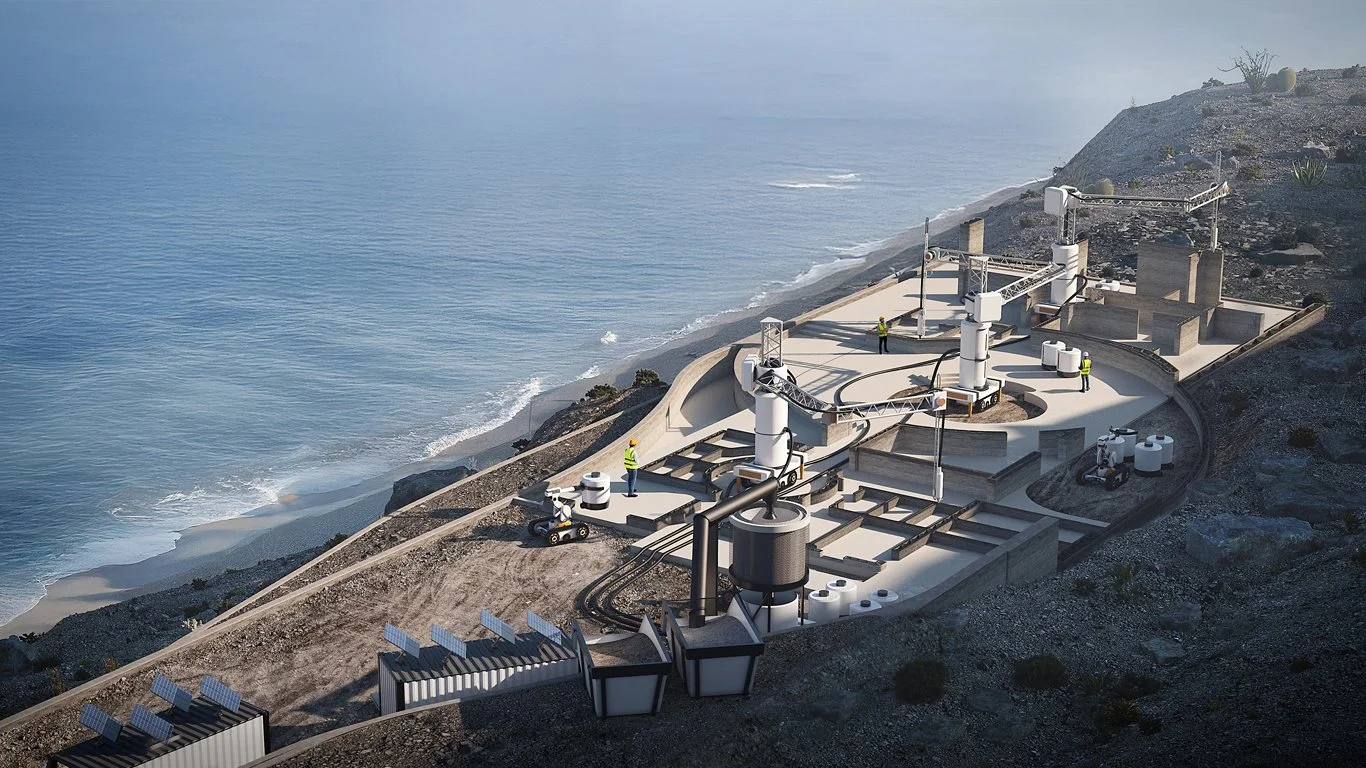
Printing on site
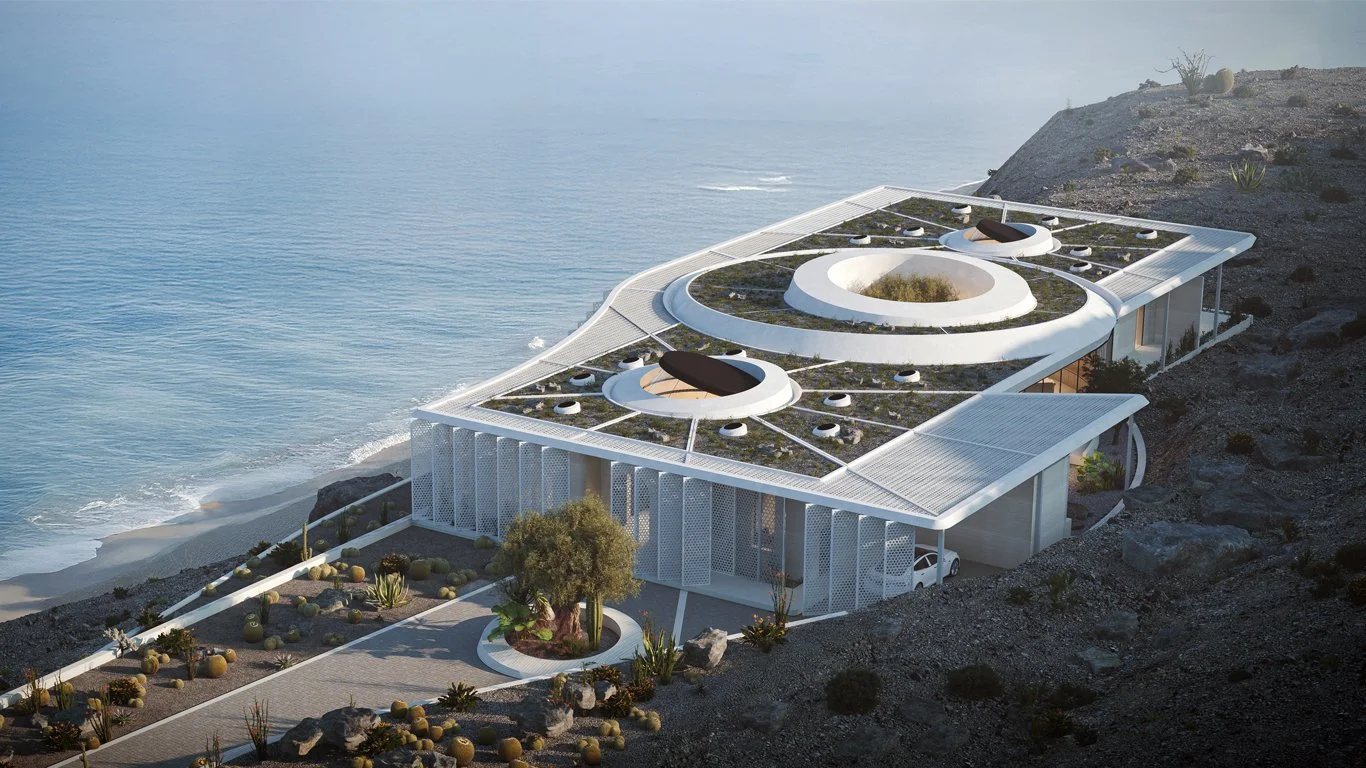
Exterior impression

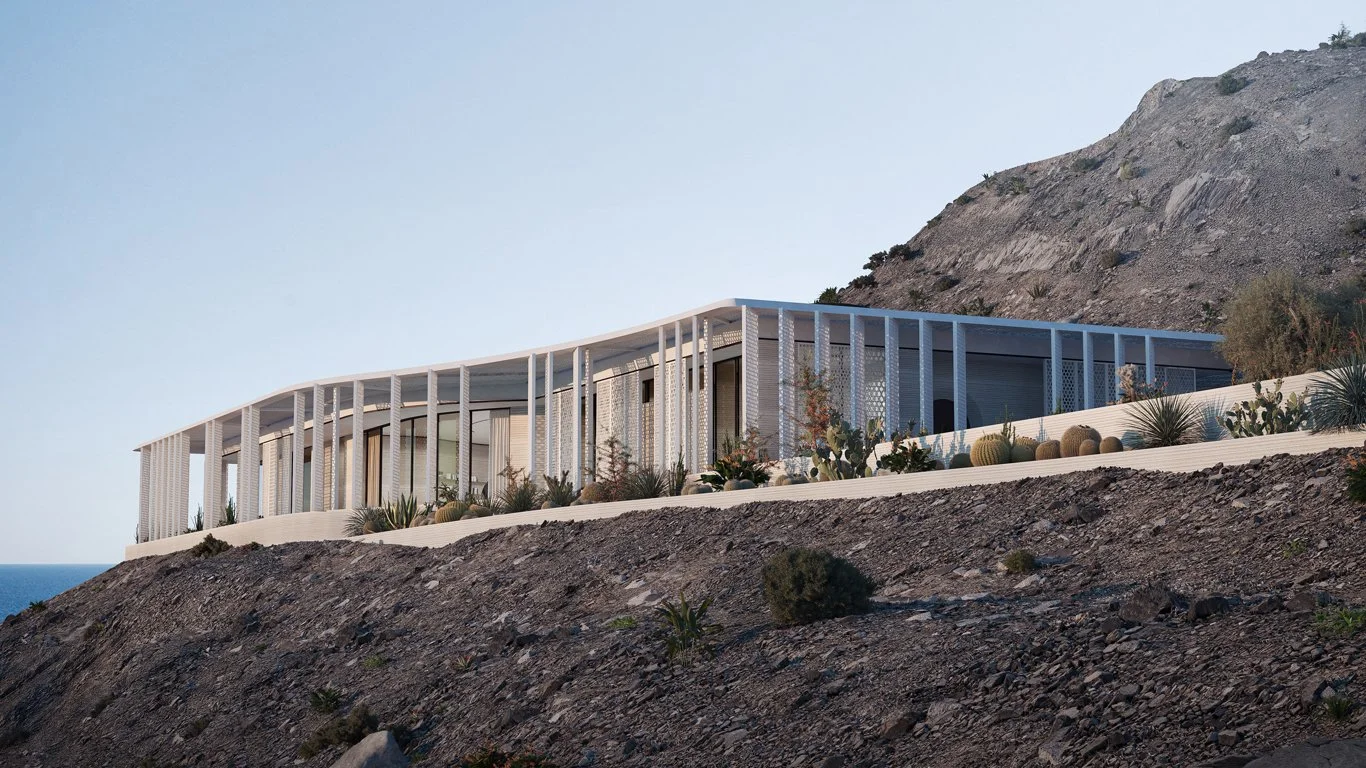
Exterior impression
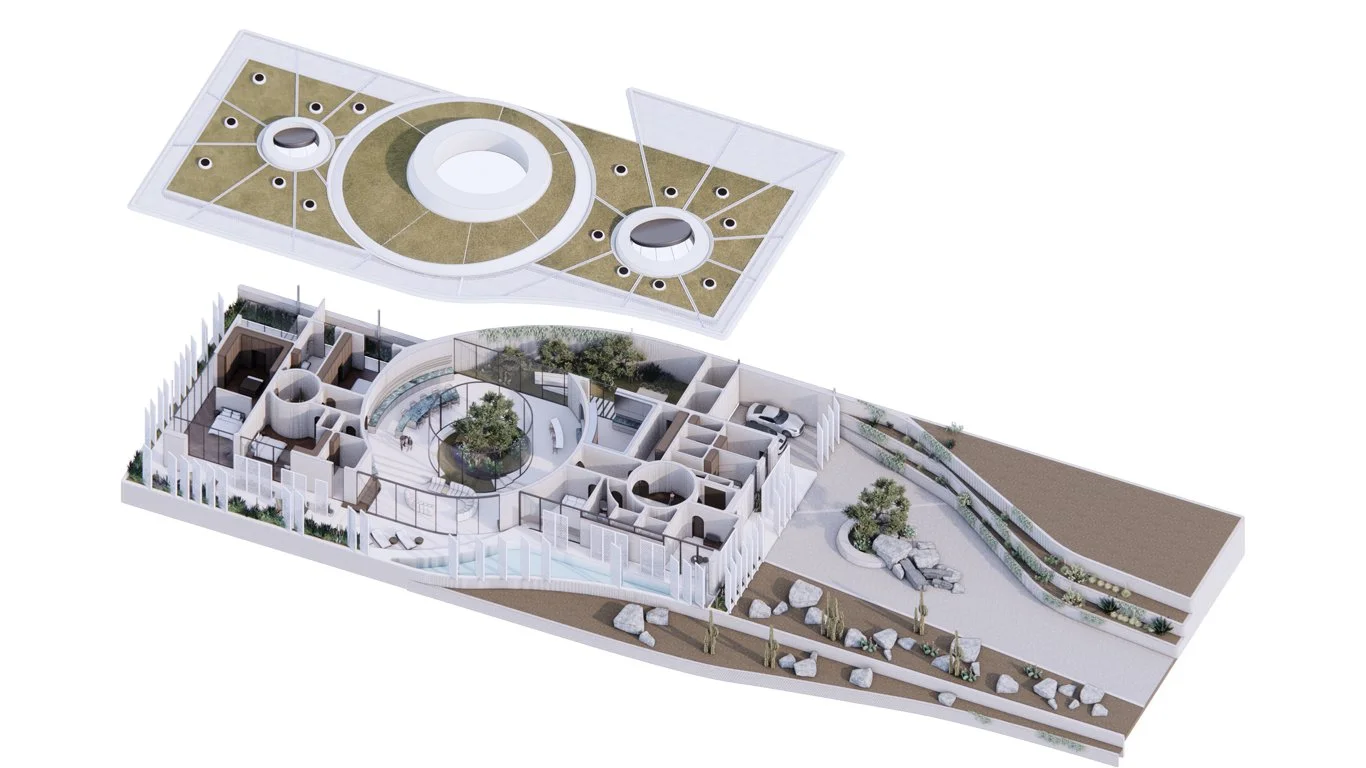
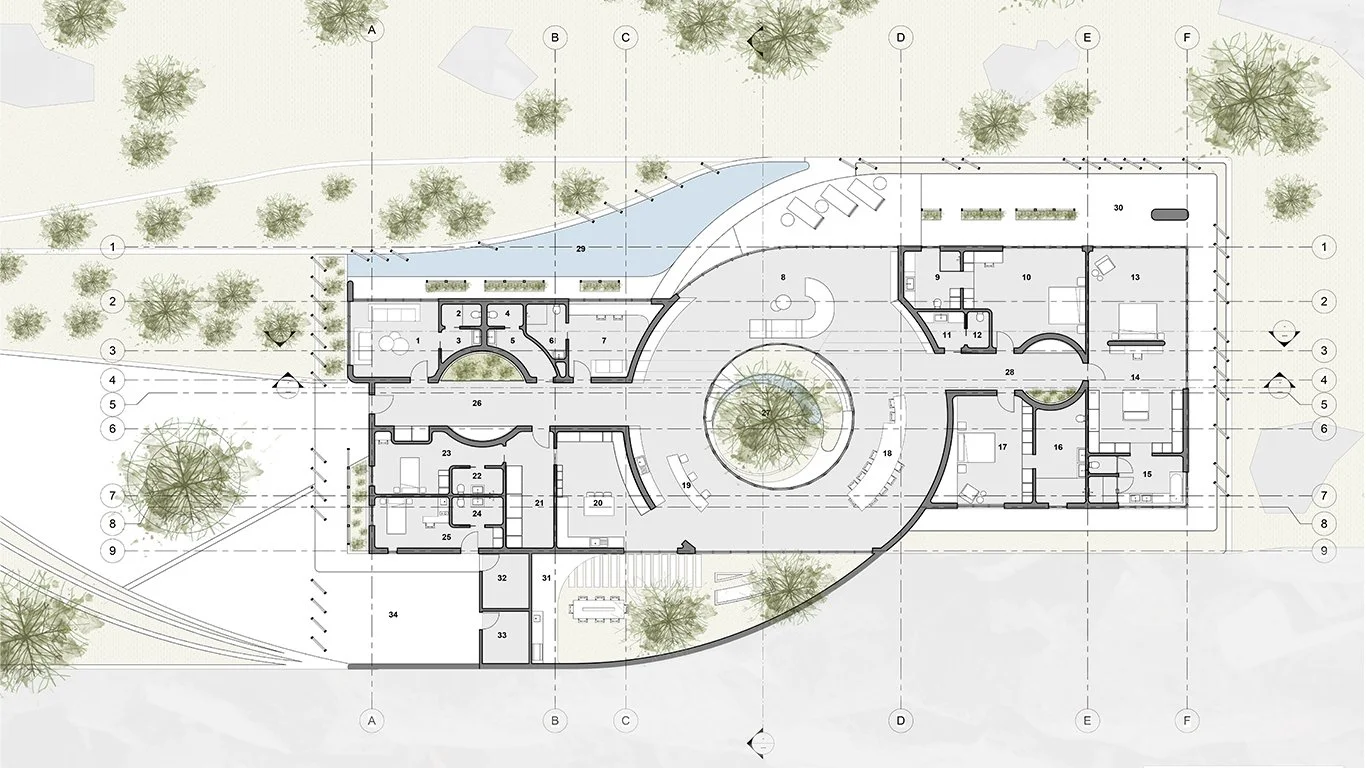
Plan
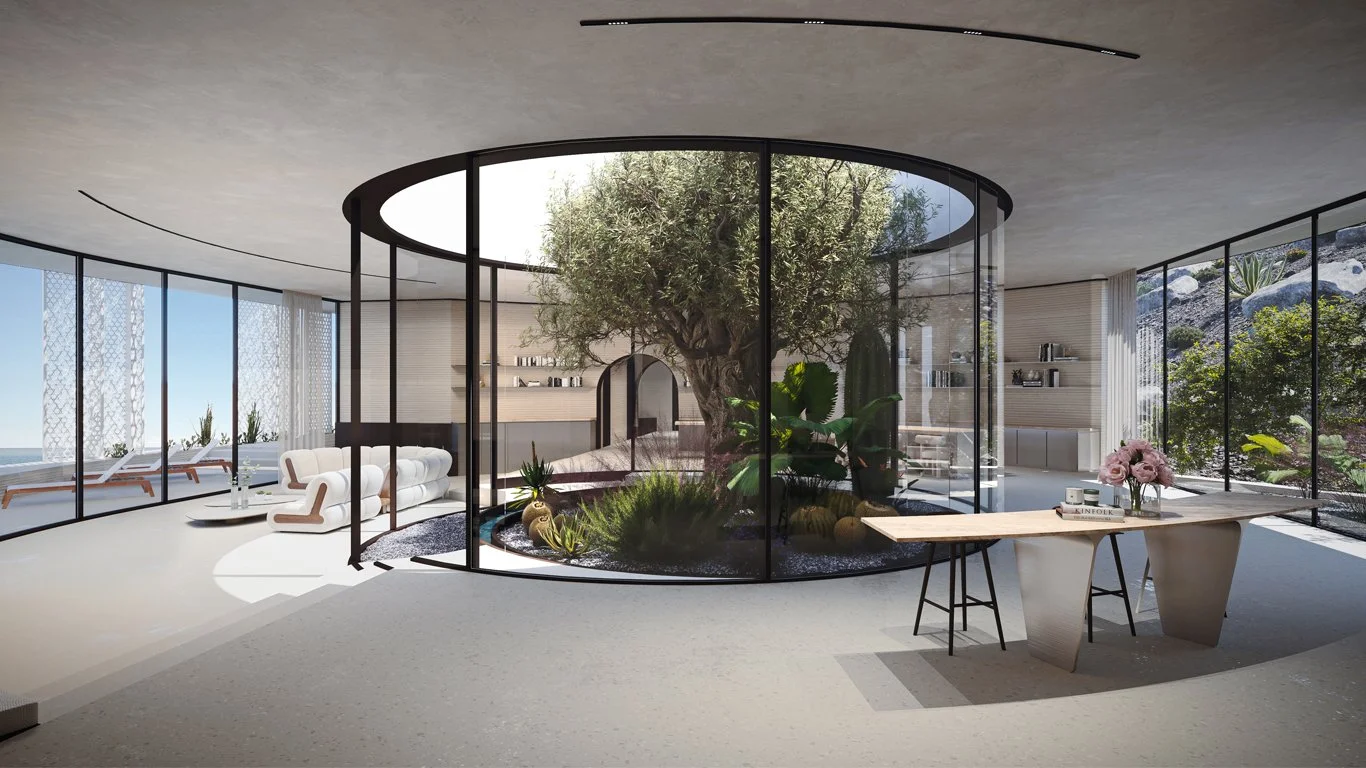
Interior impression
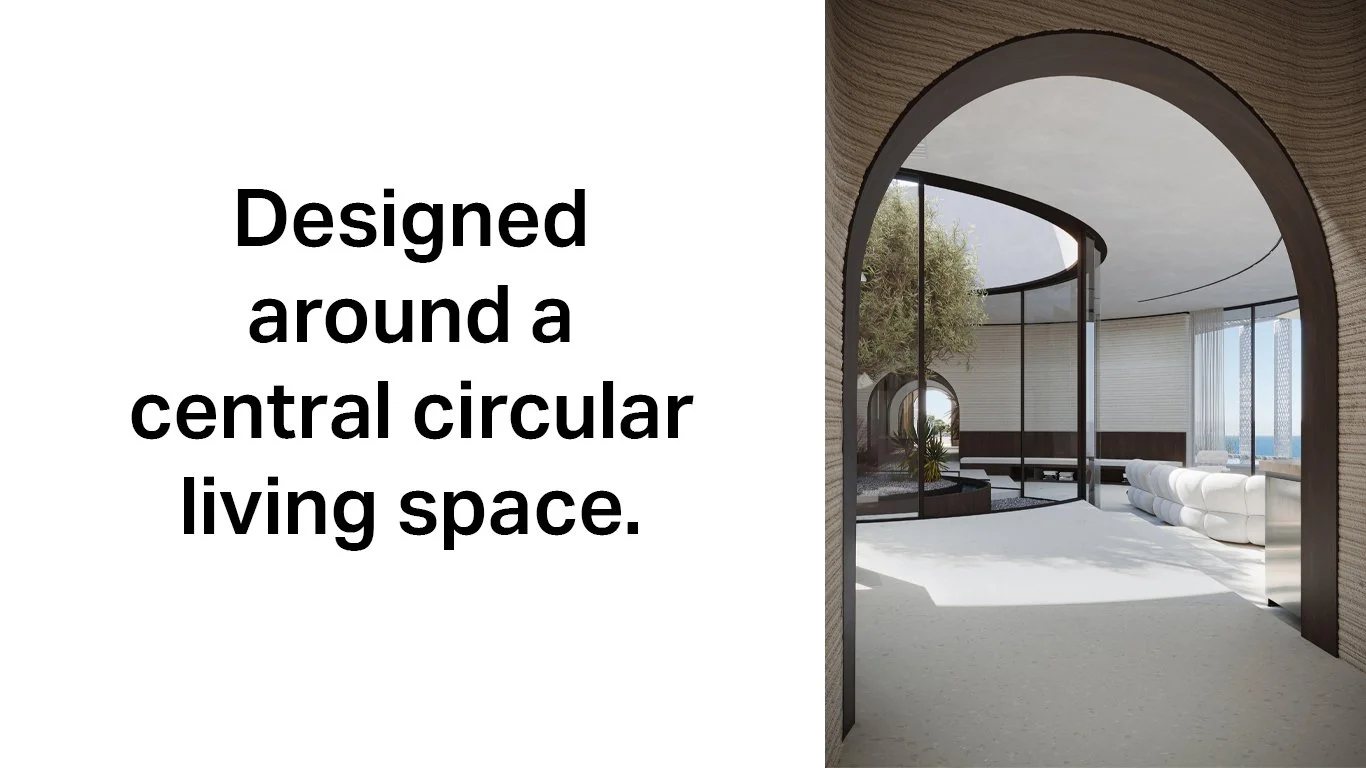
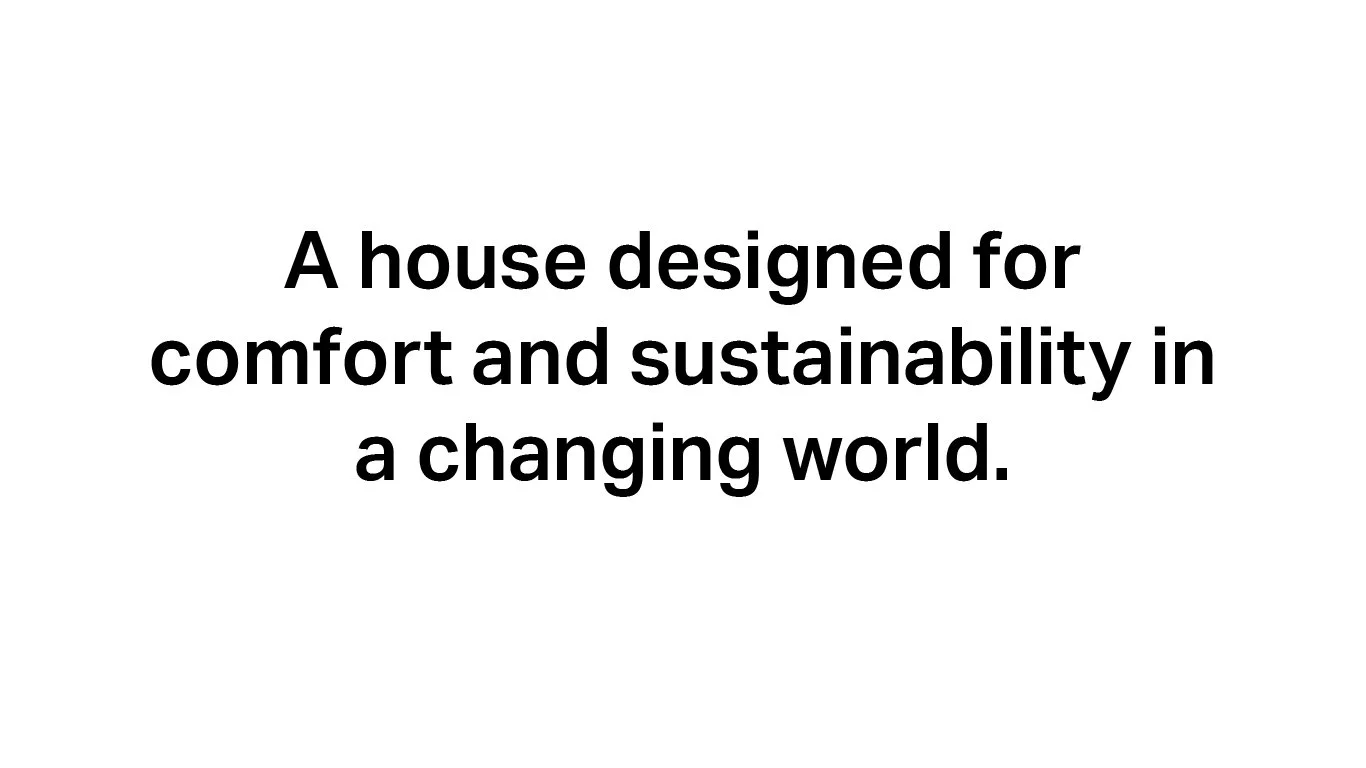

Sustainability
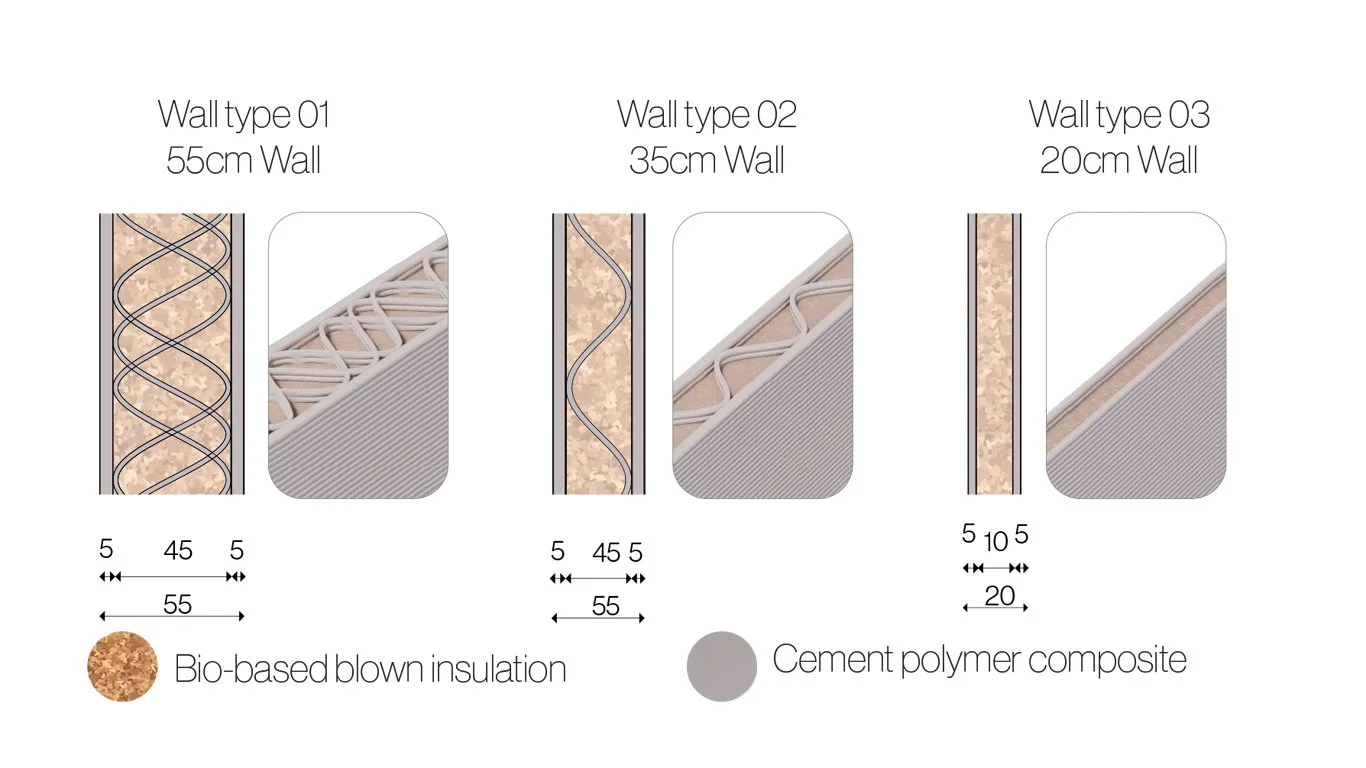
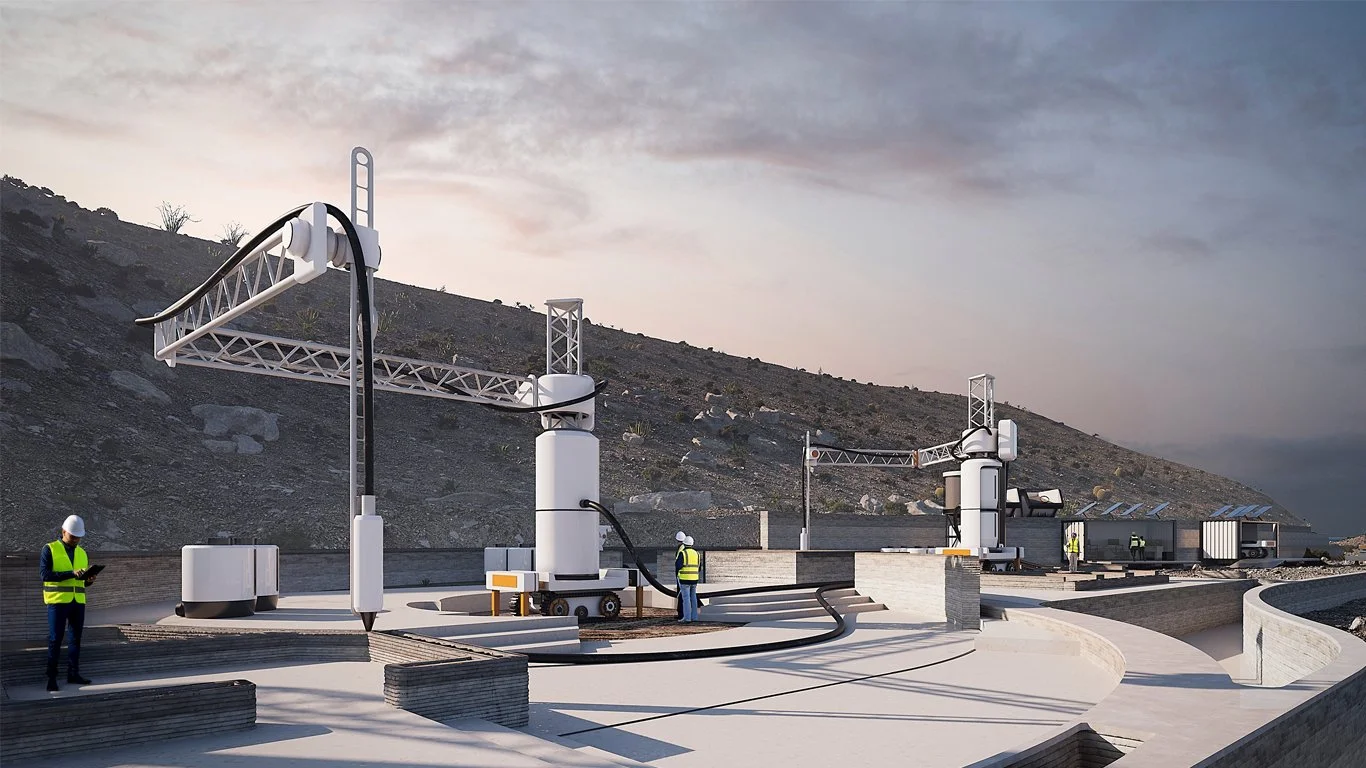
Printing on site
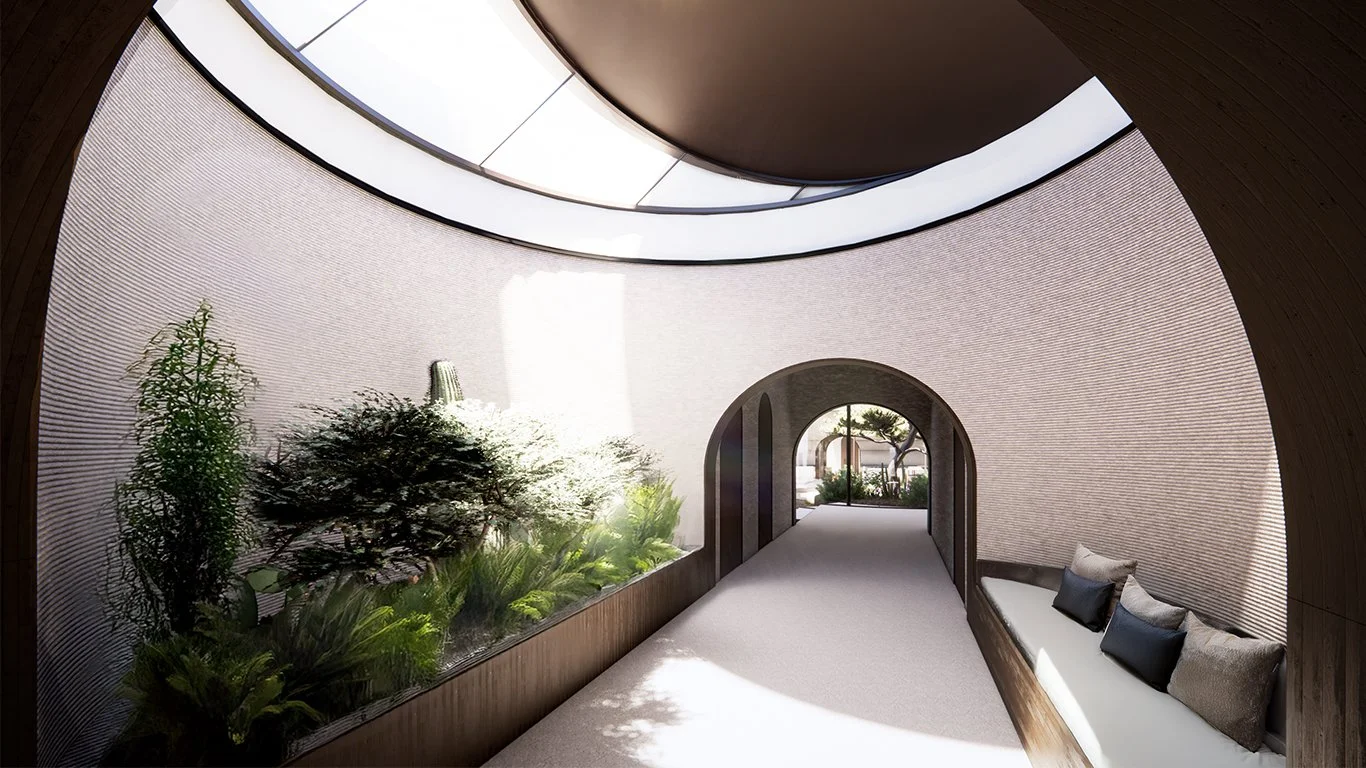

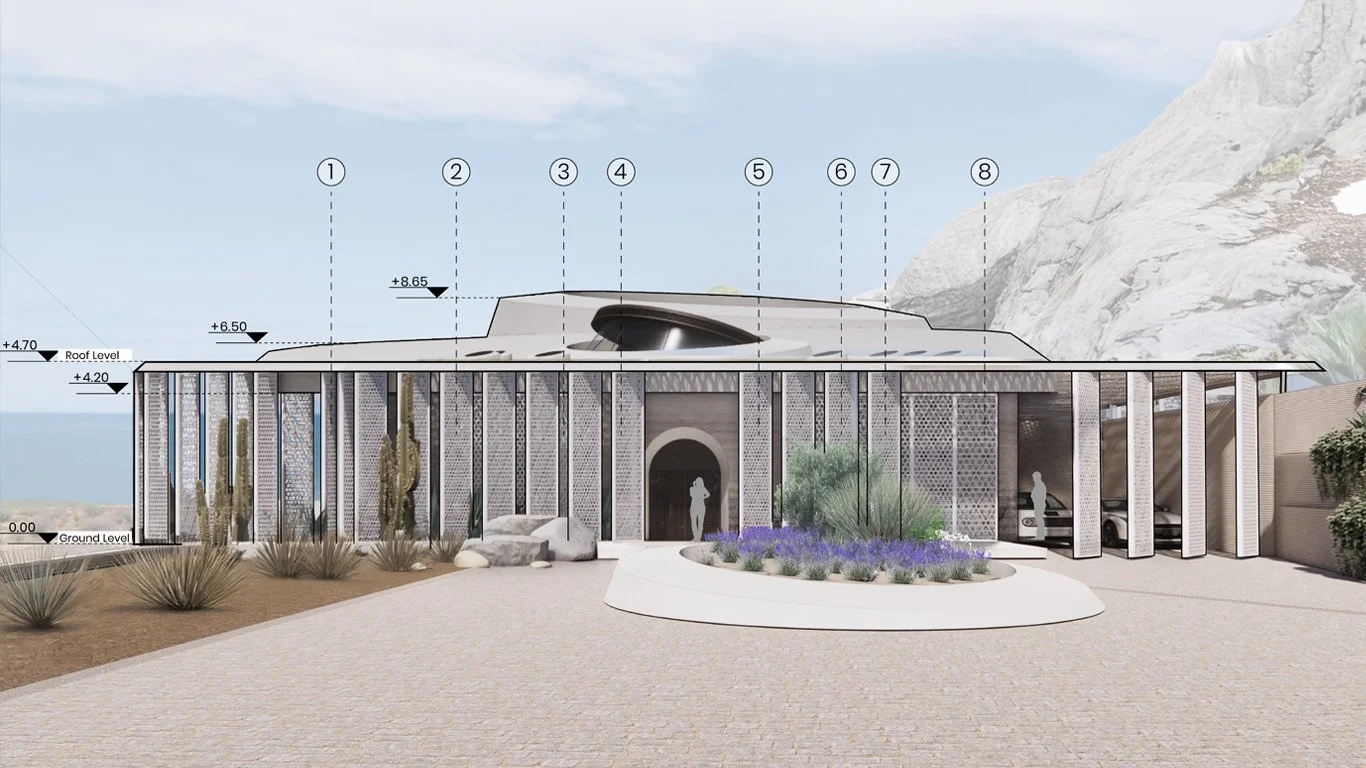
West Elevation
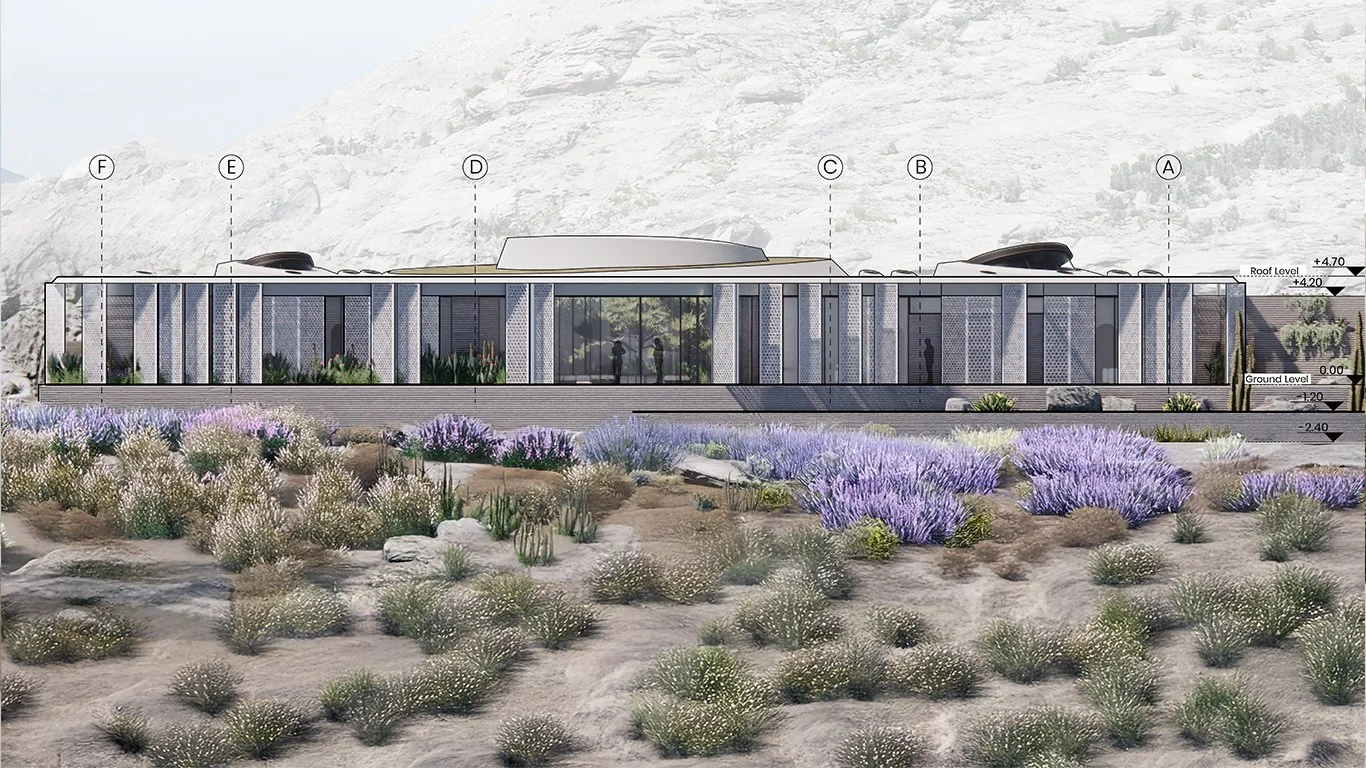
North Elevation
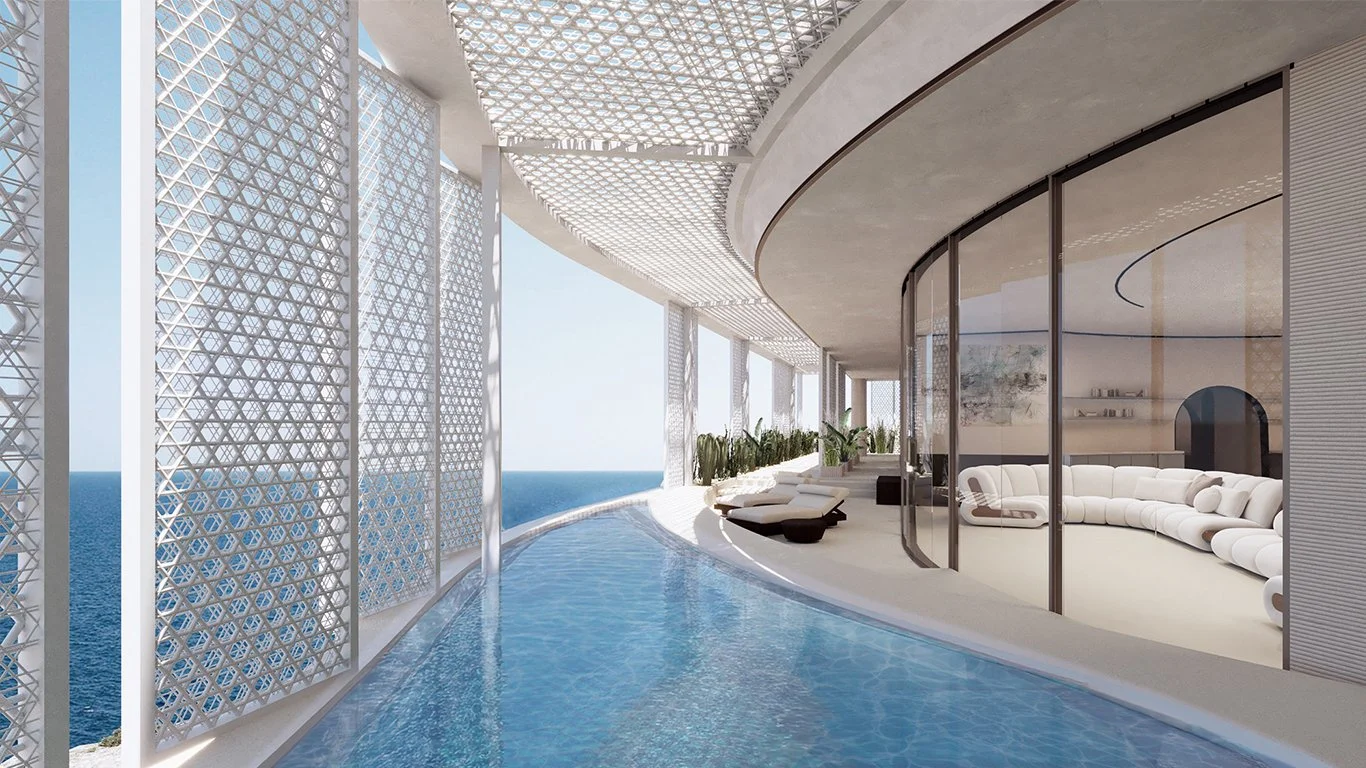
Extreior impression
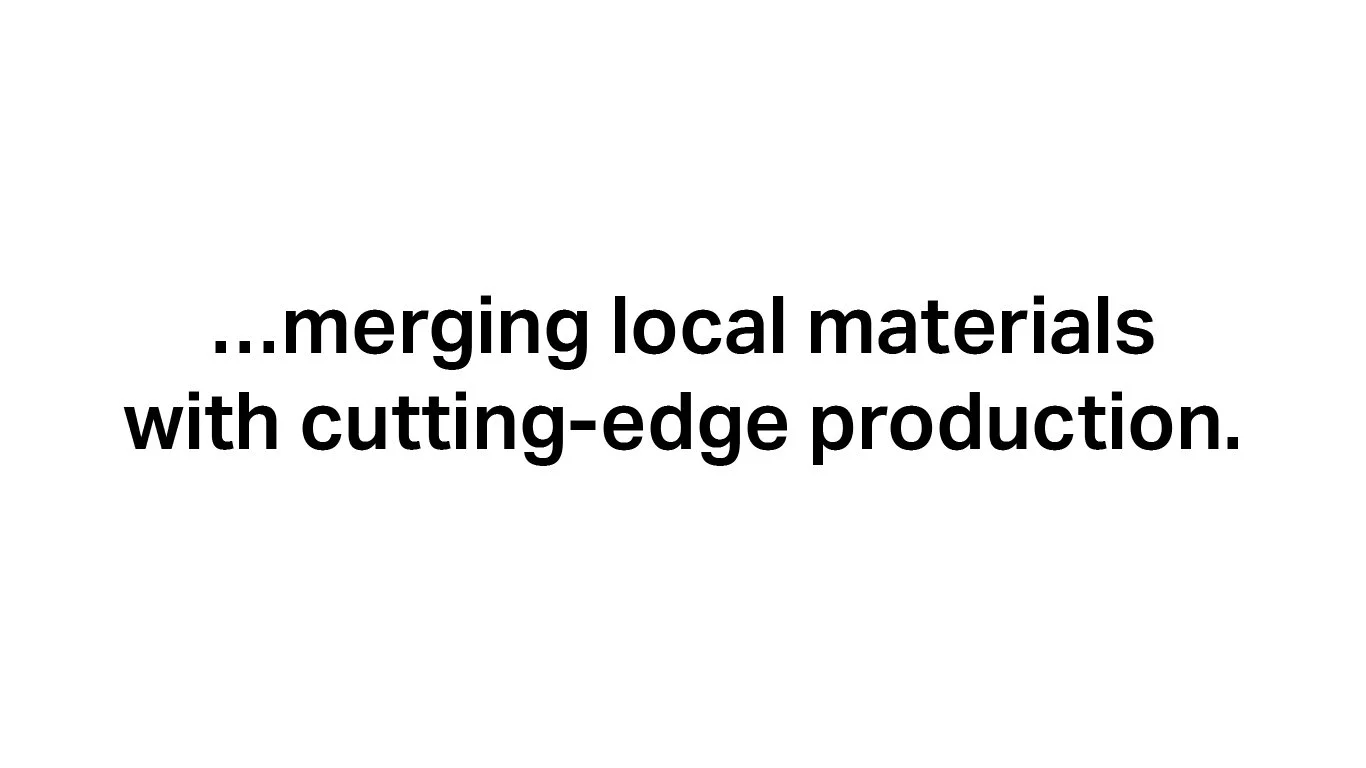
Organization
Auralith is designed with five zones arranged around a central, circular core that contains the living and dining areas. At the heart of the home lies a vibrant interior courtyard, a green space that anchors the building both spatially and environmentally, serving as a visual oasis and natural ventilation.
All zones are connected by a continuous corridor that passes through the courtyards, providing a strong, intuitive spatial organization. Moving through the building is a journey through a sequence of courtyard oases, offering a serene and immersive experience drawn from traditional spatial principles. To the north, a shaded courtyard nestles against the mountain, creating an intimate, contemplative space. To the south, a private terrace is cooled by a pool and shaded by screens for ultimate comfort and relaxation. Two smaller courtyards enhance the journey: one within the sleeping zone offers a quiet retreat, while another near the entrance welcomes visitors with a moment of calm and beauty. Front and back terraces further extend the indoor-outdoor connection, framing the home in natural light and landscape.
Approach and Strategy
Auralith represents a synthesis of digital innovation and local intelligence. It adopts a site-responsive, sustainable design approach that merges local, traditional materials with advanced digital fabrication. The architectural form is shaped by the properties of natural materials and the environment surrounding the site. Modular infrastructure of the innovative construction methods and the spatial elements ensures adaptability and scalability. Both the autonomous systems for production and resilient strategies in the house make it possible to create a home in remote places. The design prioritizes low embodied carbon, material honesty, and ecological sensitivity, offering a replicable model for high-performance architecture rooted in context, innovation, and environmental responsibility.
Sustainability Features
Sustainability and comfort go hand in hand. The needs of a house change over the course of the day and night. Automation is key to the comfort and sustainability of the house of the future. Traditional forms and uses of the courtyards and screens are enhanced by sensors and motors that adjust them through the day to respond to the sun and wind at a particular moment.
The screens are designed to collect humidity from the air for irrigation in connection with the green roof and grey water reuse system. Other parts of the reuse system include energy efficient heat pumps, photovoltaics above the two interior courtyards, and battery back-up power to allow the house to be largely separated from the electrical grid.
Construction Innovation
In collaboration with a leading company in locally sourced 3D printing technologies the production vision leverages robotic construction to reduce labour and accelerate building timelines by merging local, traditional materials with cutting-edge digital fabrication. The process begins with site excavation and careful assessment of locally available resources such as gypsum, limestone, and dolomite. The materials are sorted, stored on site, then ground and combined with local river sand and water to form a sustainable, high-performance cement mix. This mixture is pumped to each robotic station, where it is fused with a polymer additive to create a composite material optimized for 3D printing. The site infrastructure is minimally invasive, featuring shipping containers for a control center and charging stations, and a prefabrication area for roof components.
Central to the design ethos is a commitment to sustainability. By diminishing the need for transportation and relying on abundant local resources, embodied carbon is significantly reduced. Robotic systems enable precise, rapid construction with minimal human input, aligning with contemporary demands for resilience, adaptability, and low-impact development. The project is envisioned as a replicable model for high-performance architecture that is particularly suited to climatically challenging environments.


